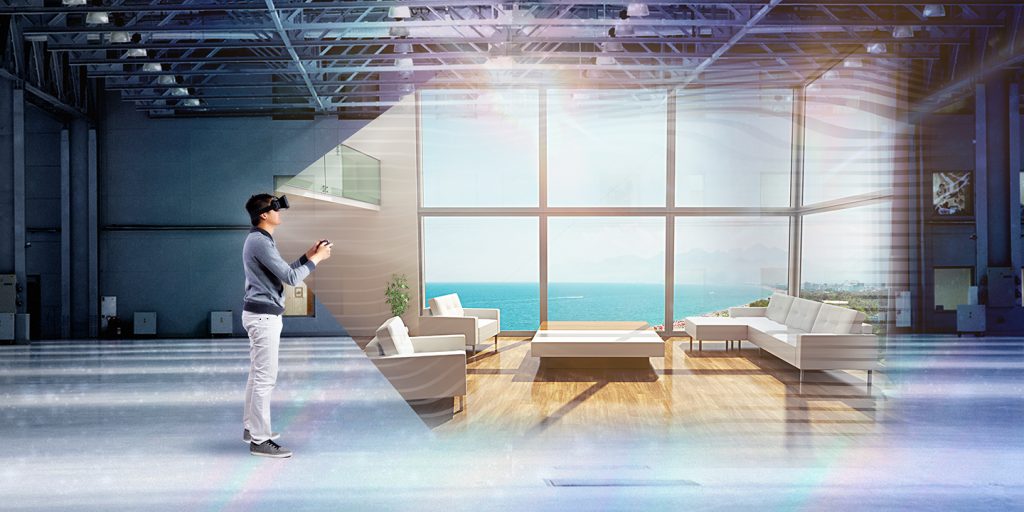Rencons has been utilizing Building Information Modelling (BIM) system since the beginning of the 21st century as part of its strategic plan. Through the incorporation of BIM system to the design and project management, projects are managed in a more timely manner, the quality of process and products are enhanced, time and cost overruns are minimized, quantity take-offs and project costs are more accurately estimated, and project information are more effectively shared among all project participants.
With designing, utilizing and managing project components as in the form of “intelligent objects” incorporating their “information”, Rencons BIM team has been supporting various project phases and project participants involved in project value chain as well as has more effectively managed design and construction with the 4D and 5D building models having rich and intelligent building data.
Our initiatives;
- Effectively utilizing BIM in projects and benefit from its expected outcomes
- Investigating and developing the best-practices and techniques about BIM
- Organizing training and education programs
- Providing in-house consulting services
Rencons has been facilitating BIM system in four major fields;
- 3D Modelling: Visualization and development of “intelligent objects”
- 4D Modeling: Project simulation and project scheduling
- 5D Modelling: Quantity take-off and cost estimation
- Lean Construction and Sustainability
- 3D Modelling: Visualization and development of “intelligent objects”
- 4D Modeling: Project simulation and project scheduling
- 5D Modelling: Quantity take-off and cost estimation
- Lean Construction and Sustainability

